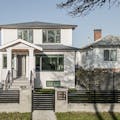The Process of Building a Laneway Home with Theorem Developments

Across Canada, but especially in Vancouver, the cost of living has been climbing higher in recent years. While this has its challenges, property owners are finding ways to keep up with the expenses. One such way is by adding a much-needed rental unit to their existing properties.
Laneway homes act as these rental units. Simply put, a laneway house is a secondary home built on the property of an existing house.
These units can be designed to match your existing home and meet your functional and aesthetic needs. Generally speaking, laneway homes can range from 750 sq.ft -- 1500 sq.ft with around 1-2 bedrooms and bathrooms --- although it isn't a rule set in stone.
If you're looking to build an additional income unit in your home, you've come to the right place.
We'll walk you through our laneway home construction process so that you know exactly what to expect when working with us.
Our Process: Building a Laneway Home in Vancouver and Burnaby

Discovery and Consultation
Our process begins with a thorough discovery and consultation phase where we delve into the details and scope of your vision. We'll discuss zoning regulations, elevation considerations, budget constraints, timeline expectations, and any potential challenges that may arise. This open dialogue lays the foundation for a transparent and collaborative partnership, ensuring that your project is set up for success from the start. Let's get on this journey together!
Designing
With a clear understanding of your vision, our expert design team gets to work translating your ideas into tangible plans. We'll create a design concept that reflects your style and interests while remaining mindful of your budget constraints. Using state-of-the-art technology, including rendered drawings and 3-D models, we'll provide you with a comprehensive visualization of your future laneway home. Through our private online client portal, you'll have access to these design updates and revisions, allowing you to actively participate in the decision-making process every step of the way.
Permits and Budgets
Navigating the regulatory landscape can be daunting, but rest assured, we've got you covered. Our team will handle all permit submissions and regulatory requirements on your behalf, keeping you informed of progress every step of the way. We'll also work diligently to ensure that your project stays within budget, sourcing competitive bids from trusted subcontractors for every aspect of the build, from site preparation to interior finishes.
Planning and Pre-Construction
Transparency and communication are at the core of our process. Throughout the planning phase, you'll have access to a client login where you can track project details, including costs, timelines, and documents. Any modifications or adjustments to the scope will be discussed and approved in collaboration with you, ensuring that your project stays on track and aligned with your vision.
Building
With permits secured and plans finalized, it's time to bring your vision to life. Our experienced team remains directly engaged throughout the construction process, conducting daily site visits and providing regular updates on progress. You're invited to visit the site at any time to witness the progress and dedication that goes into every aspect of your laneway home build.
Project Completion
As your project nears completion, we conduct a thorough walkthrough to ensure that every detail meets our high standards of quality. You'll receive a detailed binder outlining warranties and maintenance guidelines, along with a care package to help you settle into your new space. With a 2-5-10-year Pacific Home Warranty, you can have peace of mind knowing that your investment is protected.
At Theorem Developments, we're not only building laneway homes but also helping you bring your vision to life. Contact us today to get a free consultation and begin the journey towards creating your perfect laneway home.


